
SOLD
7 bedrooms, 5 bathrooms and 5,273 square feet of like-new estate home in beautiful Wekiva.
Welcome to 3113 Pinenut Drive, Apopka, FL 32712
Sold at $800,000
Looking for your next home to HAVE IT ALL?
Large and luxe 7 bedroom, 5 bath, 4-car garage, practically new estate home with media room and heated saltwater pool & spa is now available. Stately and elegant comes to mind walking into this lovely foyer with 2 story ceilings, neutral gray paint and wood-look tile plank floorings. Formal living and dining rooms flank the entry and lead to the open-plan family and kitchen areas with views to the sparkling pool. This kitchen is just waiting for your foodie chef to prepare delicious meals. With more luxe upgrades than all the other homes in the neighborhood this kitchen includes a stainless steel six burner gas range with oven and vent hood stack, high-tech Samsung refrigerator with display panel, stainless steel modern farmhouse style sink, huge eat-at island with white quartz counter tops with waterfall edges, and modern subway tile backsplash. There is even a matching full butler’s pantry leading to the dining room that includes a beverage fridge and then tons more kitchen storage in the additional pantry leading to the 3-car garage (2 car plus 3rd space is tandem). Off the casual dining area is the large and super cute laundry room along with the pool bath including shower and quartz counter tops with a door leading outside to the lanai. Through the large family room is the FIRST-FLOOR primary bedroom with builder upgraded sitting area and French door to pool patio; a great extra to have. Soak your cares away in the beautiful free-standing tub in the en-suite bath with glass enclosed double headed shower, private toilet room and huge walk-in closet. Upstairs waiting for you is a massive bonus space with a wet bar, beverage fridge, and countertop seating; perfect for a pool table. And you can’t miss the separate media room with optional floor risers for the true theater experience (all the AV projector equipment and recliners stay with the home). There are 6 additional bedrooms and 3 full baths on this second level of the home. Out back, the soothing pool fountains and lush tropical landscaping create an oasis inside the fully screened pool/patio area. Other features include the covered lanai, pre-plumbed with a gas line for your future grill, salt-water filtration system, plus a solar and gas heated pool and spa.
Schedule a showing.

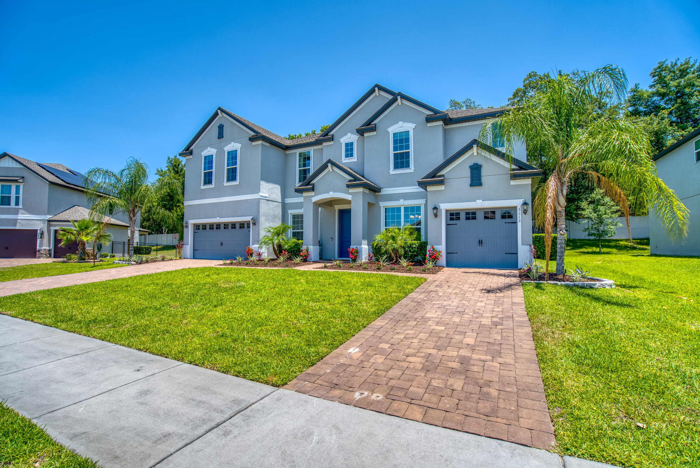






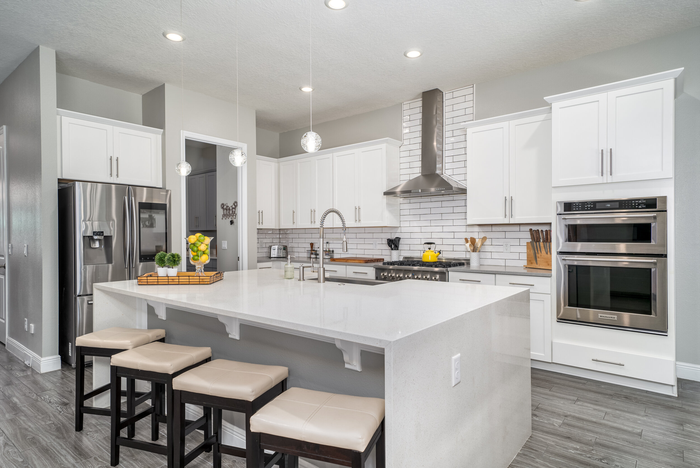




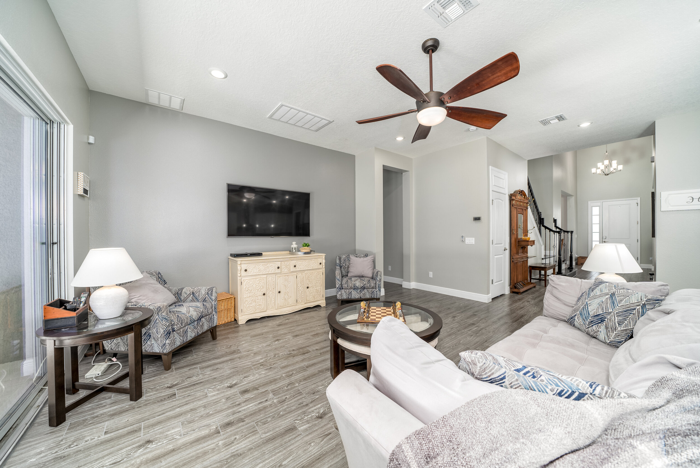


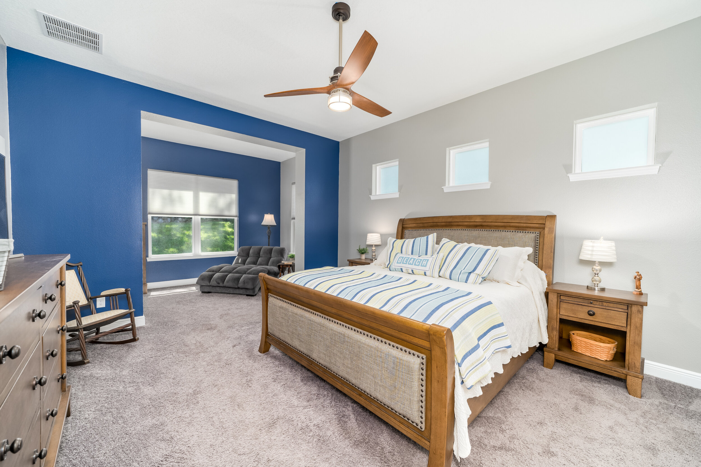


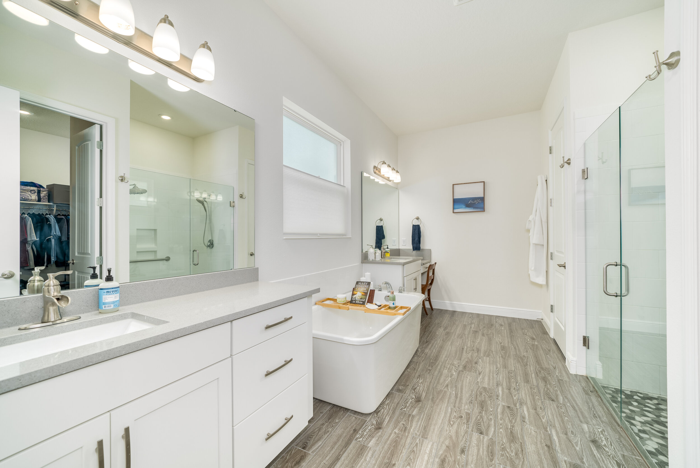


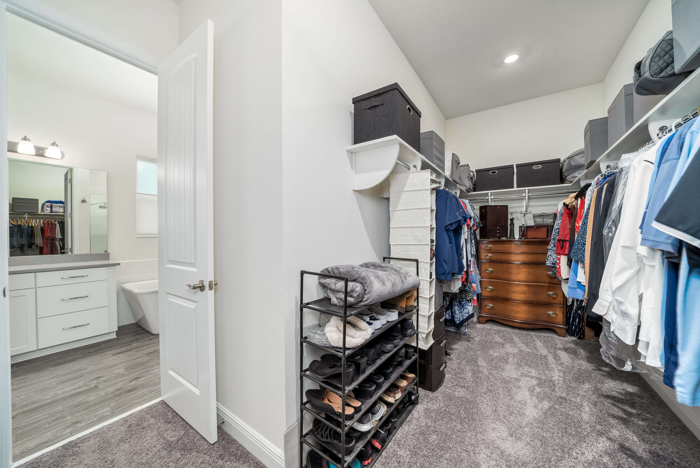





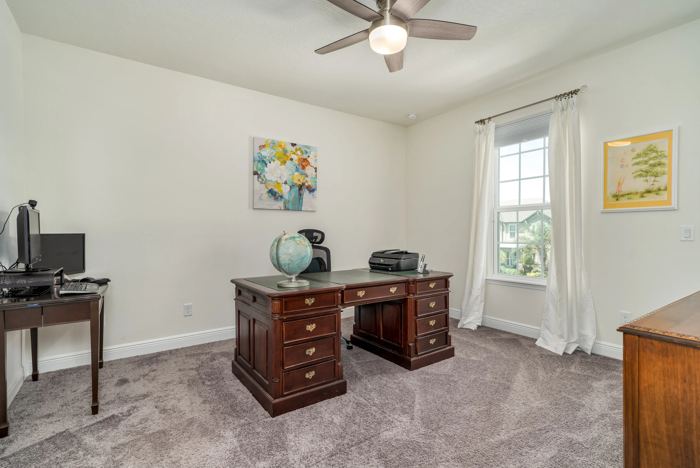



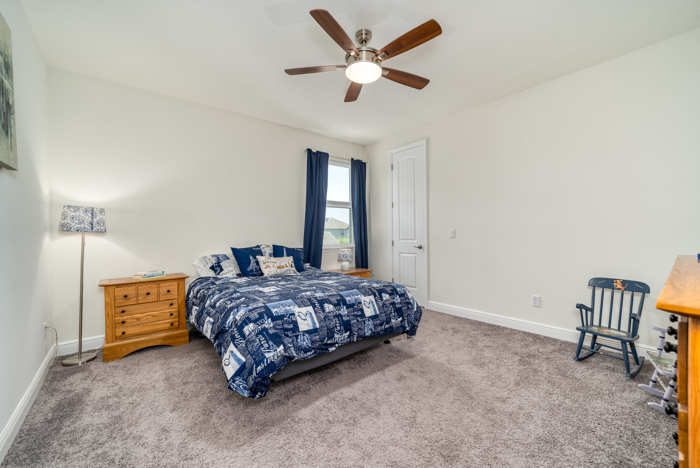




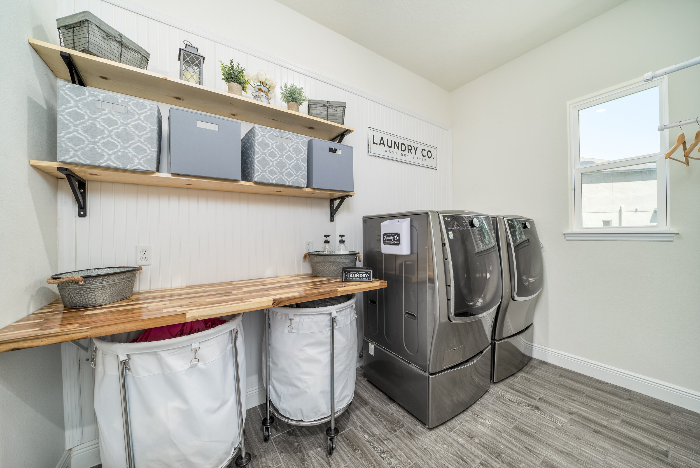

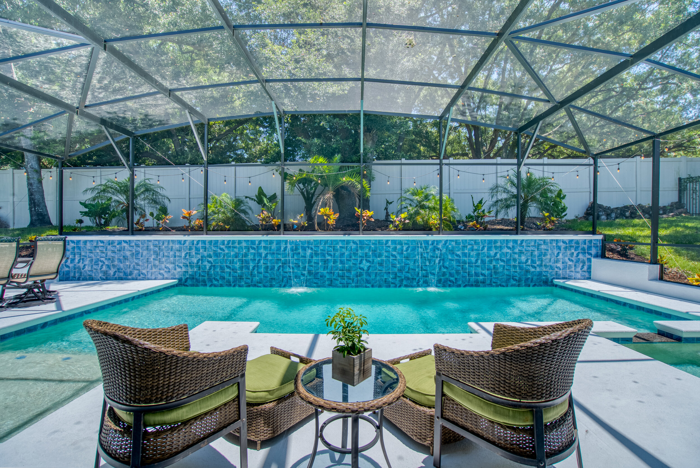




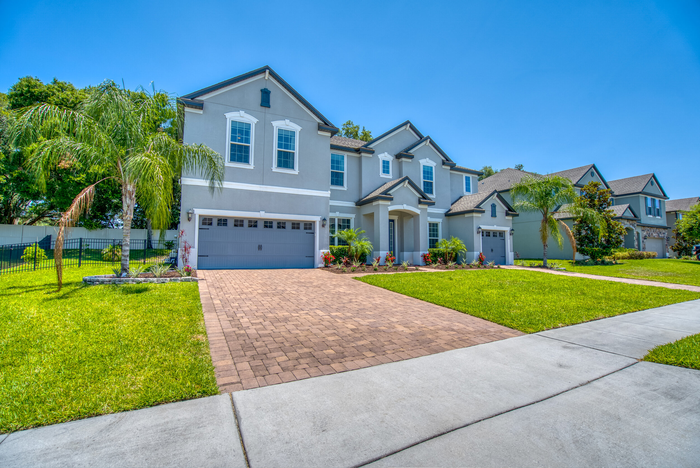

Features
Open Floorplan
Modern Designer Kitchen
7 Bedrooms PLUS Media Room
Quartz Countertops
First Floor Primary Suite
4 Car Split Garage
Covered Lanai Oasis
Heated Saltwater Pool and Spa
This property is listed as part of Keller Williams Luxury International. To learn more about our luxury home marketing, please call Linda Sitek at 407-963-6544.
